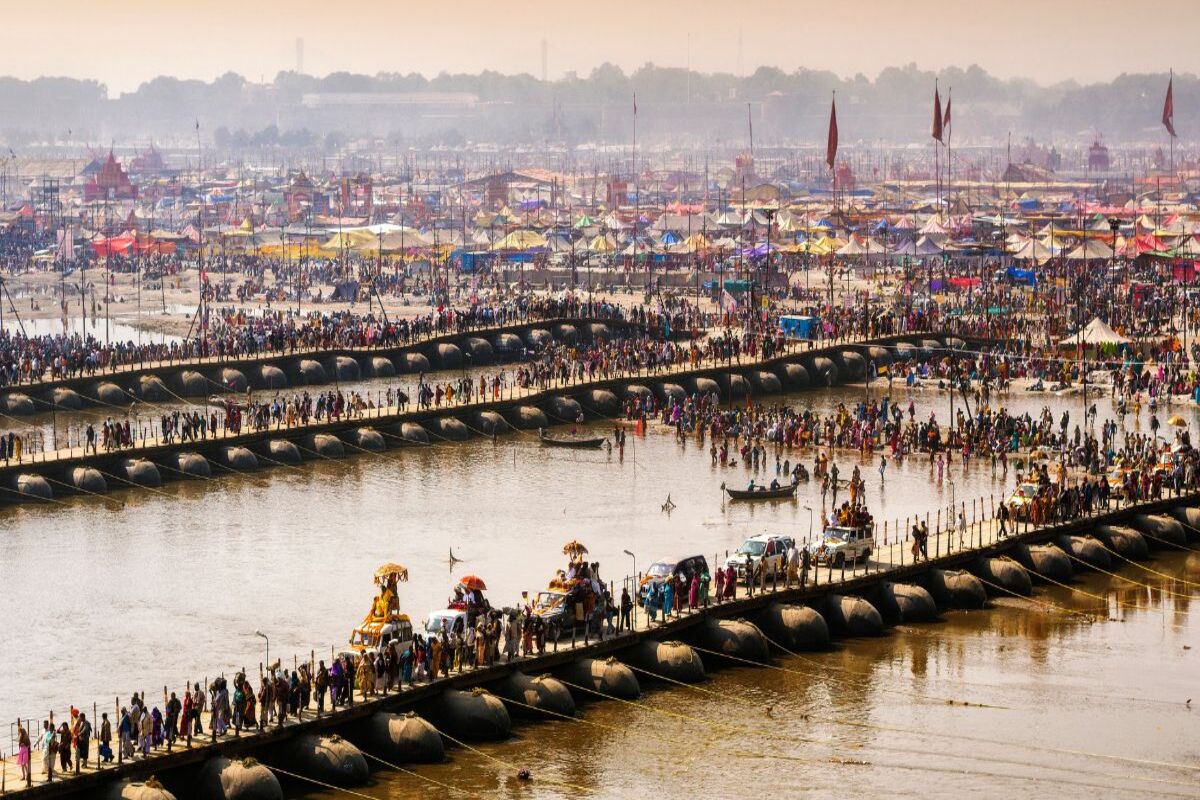The Yogi Adityanath Government in Uttar Pradesh is leaving no stone unturned to make Maha Kumbh-2025 memorable. There is a proposal for the rejuvenation of Bade Hanuman Temple located in Maha Kumbh area.
The temple, also known as ‘Lete Hanuman Temple’ is visited by lakhs of devotees from across the country and abroad every year.
Advertisement
The UP government has planned the rejuvenation of Bade Hanuman Temple premises before the Maha Kumbh. It includes expansion of temple premises by taking the surrounding land on lease at an estimated cost of around Rs 40 crore.
As part of the plan, Prayagraj Mela Authority may take on long-term lease the encroached areas from the Defense Authority and Cantonment Board. The encroached area can be utilized under the Uttar Pradesh Prayagraj Mela Authority Allahabad Act 2017.
The plan for Lete Hanuman Temple will be implemented under the Prayagraj Development Authority (PDA). A legal opinion has been obtained from a retired justice of the High Court for the entire project.
The state government is planning to host the world’s largest fair in the form of the Maha Kumbh. In this sequence along with the preparations for Maha Kumbh, nearby religious places and tourist places are also being developed.
According to the temple’s layout plan, the entrance will have multiple exits. Around the Garbhagriha, there will be an open space of 30 meters for easy entry and better crowd management, to avoid a rush.
Additionally, there will be a robust security system. A 9-meter queue shed will be set up for the convenience of devotees waiting in line for darshan. To accommodate a larger number of people for having darshan simultaneously, a prayer hall based on the concept of an open-air theatre will be constructed.
There will be facilities like the priest’s area, prasad distribution area, pilgrim shed, and a storehouse on the premises. An exit door will be placed at the back. The area will also have a VIP entry and exit, along with a provision for ample parking.
The convenience of people coming to the temple premises will also be taken care of. This will include common necessities such as toilets, drinking water facilities, shoe racks, signage, benches, etc.
The entire premises, including the prayer area and gathering hall, will be illuminated with solar lights. The estimated cost for the rejuvenation and beautification of the temple premises is expected to be between Rs 40 to Rs 48 crore according to the specified estimate. The time frame for this project is 10 months.
















