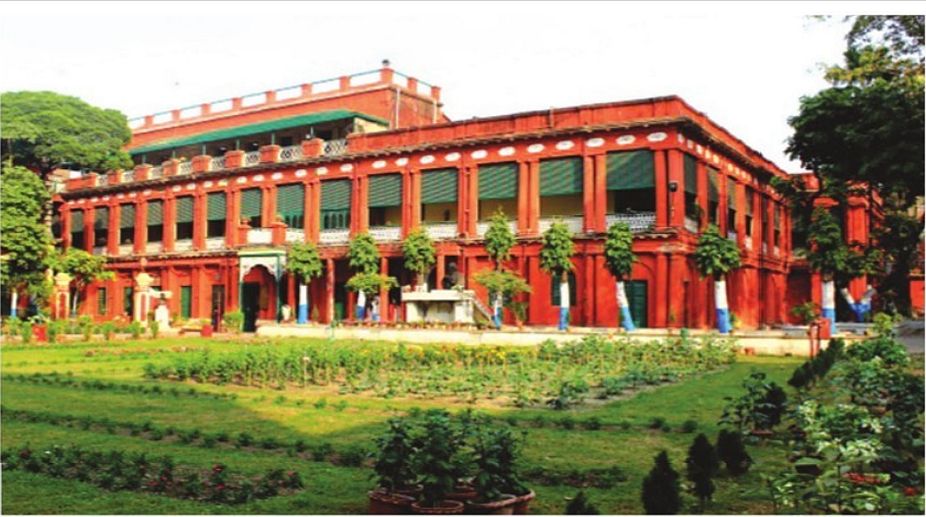Balmiki Pratibha takes the final bow with its 100th act
On Sunday, 17 November, Rabindra Sadan witnessed the 100th and final staging of Balmiki Pratibha, Rabindranath Tagore’s timeless tale of redemption.

The Bard's abode (PHOTO: SNS)
Rabindranath Tagore spent a substantial period of his life in Jorasanko, it being his birth place and the one where he breathed his last, after he was shifted back here from Santiniketan for treatment. The house, which is now a museum to the visitors, displays his utilities and other valuable archives relating to him. Visitors get to know the poet's social and creative life and also a great deal about the illustrious family he belonged to-his father Debendranath Tagore, his nephew Abanindranath Thakur and his sisterin-law Kadambari Devi to mention a few. They have all touched the poet's life and have influenced his writings. His international travels and interactions with world leaders turned him into a man of the world.
The visit to his house provides an opportunity to see the framed pictures and paintings of Tagore. After studying in a junior school in Calcutta for a short duration, he went to England for higher studies but left that too because syllabus-oriented education did not suit him.
Advertisement
The house has witnessed the laureate's evolving days as a poet, who started writing poems since he was seven and short stories since 16 years old. His paintings, which he did from pleasure, were later on considered works of great value. The serene ambience of Tagore's house considerably contributed into shaping his creative and liberal mind. It inspired him to extract beautiful poetry from the dullest of times and it was to him the true way of acquiring knowledge rather than learning from a fixed syllabus by rote.
Advertisement
Rabindranath's great-great grandfather Nilmoni Tagore constructed Jorasanko around 1784, which was further developed by the poet's grandfather Dwarkanath Tagore, a rich "Dewan" working for the East India Company.
However, the original building was much different from what we see now, though it does retain the charm of the colonial architecture. The Jorasanko is three storied with thick external walls made of bricks. Long corridors give way on either side of the rooms, allowing the summer winds to blow freely, keeping the interiors cool. Stout pillars support the corridors forming extravagant arches near the ceiling, which is about 11-12 feet high. Dark-green wooden Venetian screens hangs from the ceiling to bar the rain or scorching heat. The corridor used to provide generous space for a host of household activities.
One of many such corridor scenes that Tagore relates was, when the maids, in the evenings, would sit and gossip while preparing lamp wicks. He wrote, "…in a patch of moonlight that has fallen on the verandah, the maids have gathered and are sitting on the floor close together, with legs outstretched, rolling cotton into lamp wicks and chatting in undertones of their village homes. Many such pictures are indelibly printed in my memory."
Rabindranath's bedroom seemed full of tranquillity amidst corridors, one facing the interior courtyard and the other the front garden. A note for visitors' guide informed that once in a situation of emergency, when Tagore was critically ill, he was treated in that verandah.
According to Walter Gropius, an eminent architect, if buildings were designed following the local climate, then each region would have different form of architectural design. The plan of Jorasanko confirms this pattern.
Since Rabindranath travelled a lot, he was always seeking the universal in the local. This drove him to name his institution in Shantiniketan as 'Visva Bharati' which went on to gain international acclaim. It is said that Tagore played a prominent role in planning the architectural designs of the campus. The uniqueness of his residential buildings, encompassed with lawns and flower beds, showed his proficiency in the domain. He favoured bricks and clay as building materials, which are not energy intensive like concrete and glass. The abundance of greenery acted as a repellent for all kinds of pollutants and only encouraged the circulation of fresh air and being nearer to nature. Complying with Tagore's prodigious philosophy of dwelling in nature and learning from it, classes at Shantiniketan campus are held under the cool shades of the trees.
American actress Joan Taylor, writing on Jorasanko Thakurbari elaborates, "The house in Jorasanko certainly played an important role in nurturing him as a child and the atmosphere of the home and experiences and qualities he absorbed there surely led to his greatness."
The writer is a former Professor in Architecture of Jadavpur University, Kolkata and an alumnus of the University of California, Berkeley, USA
Advertisement