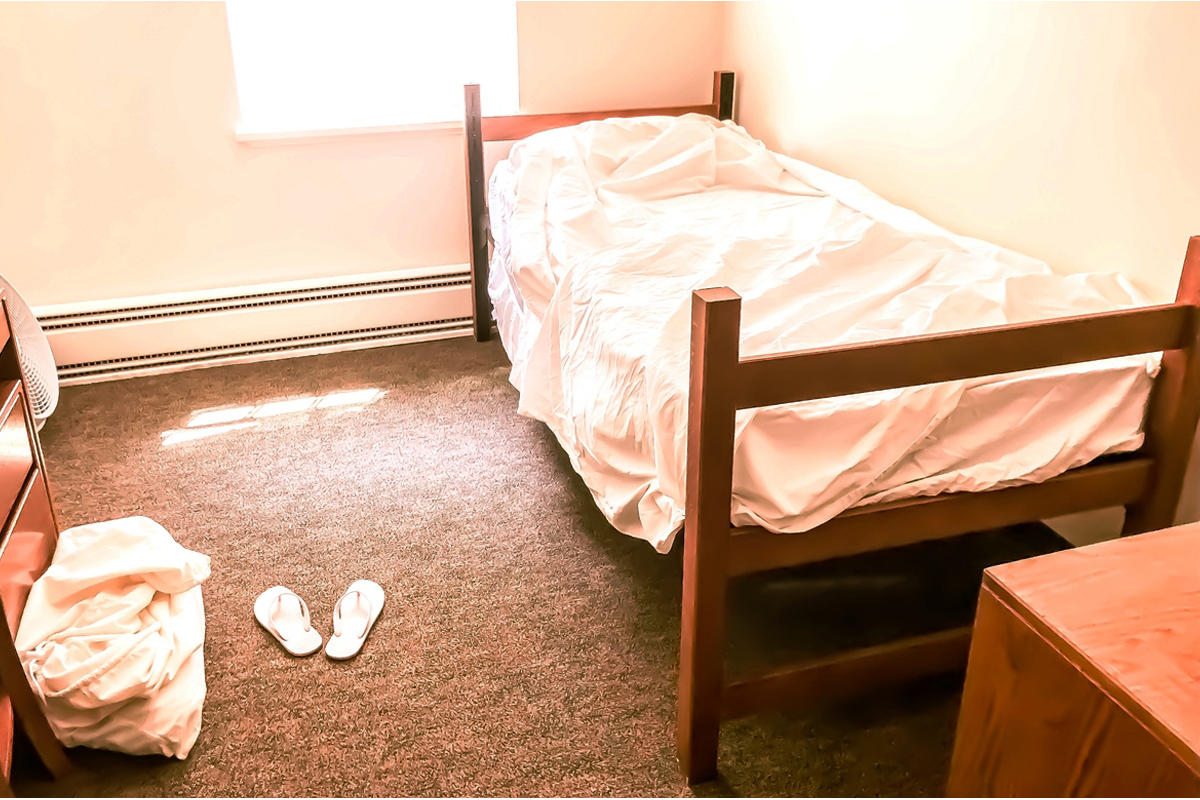New Delhi Municipal Council (NDMC) will construct an additional block with all modern facilities at Indira Niketan Working Women Hostel at Laxmibai Nagar, New Delhi to provide a safe and secure place to live-in for the women who come from outer Delhi regions and live alone in the capital city for study or work.
It was informed by NDMC vice-chairman Satish Upadhyay.
Advertisement
Upadhyay said that increasing mobility of students, to seek the education they desire, raises the demand for hostel facilities in the capital city. Hostel as a residential unit can foster community living, and provide security, especially for women students, who cannot live alone, or even in small groups, in strange cities, he informed.
Upadhyay said that presently, the NDMC has three working women hostels in three prime locations of the city i.e. Swati – Mandir Marg, Aakansha – Mandi House, and Indira Niketan – Laxmibai Nagar.
He said that these hostels are providing facilities to non-resident working women at an economical rate.
Currently, Indira Niketan can accommodate around 200 women, and once the new block will develop, 117 more women will be able to avail the facility.
“Earlier, we had planned to extend the facility at the other hostels also but there were space constraints. Indira Niketan is spacious and so we have decided to construct a new block here,” he said.
While giving the technical details of the additional block, Upadhyay said that the total area of Indira Niketan is 6715.91 sqm wherein the old building area is 852.87 sqm and the new building is 521.65 sqm.
The overall building will be on RCC framed structure which includes a three-storied building each floor consisting of 10 rooms with attached toilet whereas the ground floor consists of 9 rooms and provision of reception with a 1.8-meter wide common passage. There is the provision of general facilities like a lift and staircase.
He further informed that the total estimated cost of the project is Rs 9.45 crore, this block will be equipped with all modern and eco-friendly facilities like a rainwater harvesting system, fire-fighting system, etc.
He also informed that the vitrified tile flooring will be used in all rooms, flush door shutters, aluminum glazed windows, stainless steel railing, granite stone in riser & tread in the staircase, and external finish with Jaisalmer stone cladding, etc. The work is likely to start by June after the completion of all tender formalities.











